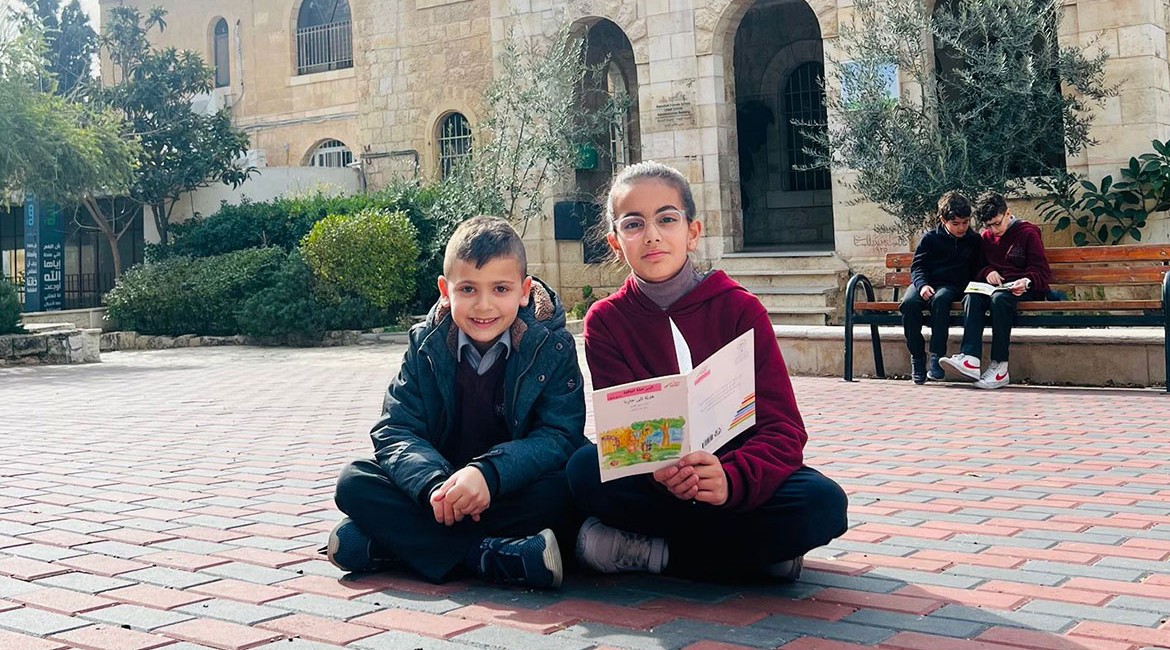Letter of Intent: Rental of Commercial Space
Introduction:
The Ramallah Friends School (RFS) is offering an unfinished commercial area of 790 square meters for rent for a 5-year period at the Farouk & Friends Commercial Center, strategically located near the Ramallah/ Al-Bireh bustling city center on Al-Nahda Street.
.png)
Description: The space offered for rental is open contiguous and forms part of the 1,238 ms basement floor of the Farouk & Friends Commercial Center overlooking the Friends School Soccer Field. The space can be accessed through the commercial building elevator and staircase or through an outdoor private entrance that could be accessed from the adjacent public parking or the service entrance gate from the adjacent public parking or from the Soccer Field for sports related businesses. The basement floor has two offices for RFS sports department and a 120 square meters’ space rented by Bank of Palestine as storage area. Plans available upon request.
The space is an unfinished shell which should offer the prospective tenant/s the flexibility to design the space and infrastructure to fit their needs. All finishing works including, electromechanical systems (including security cameras and alarms, air conditioning units, electrical generators, cold and hot water piping and installations, etc…), doors and windows, tiling, plastering and painting works shall be the carried out by the tenant upon approval of RFS and shall be accepted as the key money for the space, in addition to the annual rent amount agreed upon.
Renting terms and conditions:
1. The tenant is required to submit his design for upfitting the space to fit their needs with a detailed, itemized, and priced Bill of Quantities (BOQ) for RFS written approval.
2. The tenant shall carry out the approved upfitting works at his own cost.
3. The cost of upfitting shall be considered as repayment of the key money. Alternatively, the cost shall be deducted from the rent amount over a two-year period.
4. It is not permissible for the tenant to make any changes to the external facades of the building and shall not make any amendments or changes to the internal space without written approval from RFS.
5. RFS shall supervise and monitor the finishing works to ensure compliance to the approved design and the quality of materials used. All works or materials not in compliance with the approved design shall be rejected and redone at the tenant’s cost.
6. Any approved installation, furnishings and any interior design items in the rented space shall be concealed from the outside and implemented without causing any damages to the rented property.
7. The tenant is not permitted to rent, sublease or allow any person to occupy the rented space in full or in part without prior written consent of RFS.
Submission requirements:
- Proposed business function and justification
- Design for upfitting the space with a detailed, itemized and priced Bill of Quantities (BOQ)
- Price offer for the annual rent and repayment of key money.
Evaluation Criteria:
1. Financial offer
2. Proposed function
Disclaimer:
RFS are not obligated to accept the highest offer for rent and key money. RFS will accept the offer of Best Value to RFS.
For more information:
Please email




